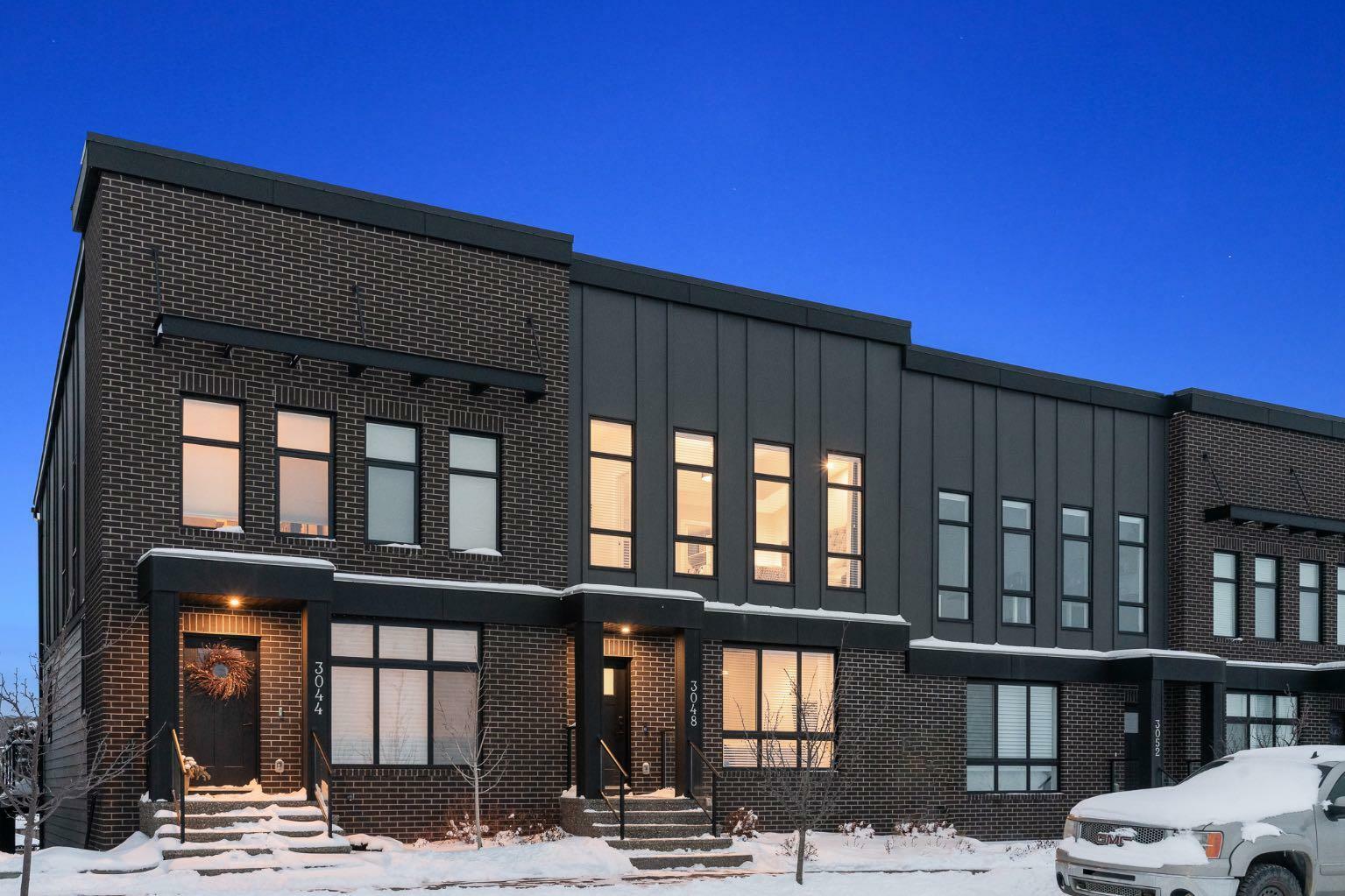


3048 85 Street SW Calgary, AB T3H 6C7
Description
A2111255
1,840 SQFT
Single-Family Home
2022
4 Storey
Listed By
PILLAR 9 - IDX
Last checked May 2 2024 at 11:36 AM EDT
- Full Bathrooms: 3
- Half Bathroom: 1
- Laundry/Utility Room : Upper Level
- Appliances : Window Coverings
- Appliances : Washer/Dryer
- Appliances : Refrigerator
- Appliances : Range Hood
- Appliances : Microwave
- Appliances : Gas Stove
- Appliances : Garage Control(s)
- Appliances : Dishwasher
- Walk-In Closet(s)
- Storage
- Soaking Tub
- Recessed Lighting
- Open Floorplan
- No Smoking Home
- Kitchen Island
- High Ceilings
- Elevator
- Double Vanity
- Closet Organizers
- Chandelier
- Built-In Features
- Springbank Hill
- Sloped Down
- Landscaped
- Back Lane
- Fireplace: Total Fireplace(s) : 0
- Foundation: Poured Concrete
- Natural Gas
- Central Air
- Full
- Finished
- Laminate
- Ceramic Tile
- Roof: Asphalt Shingle
- Double Garage Attached
- On Street
- Parking Space(s) : 2
- 3
- 1,707 sqft
Listing Price History
Data is supplied by Pillar 9™ MLS® System. Pillar 9™ is the owner of the copyright in its MLS® System. Data is deemed reliable but is not guaranteed accurate by Pillar 9™. The trademarks MLS®, Multiple Listing Service® and the associated logos are owned by The Canadian Real Estate Association (CREA) and identify the quality of services provided by real estate professionals who are members of CREA. Used under license.


Step into a world of refined opulence within this 3-bedroom, 3.5-bathroom former showhome sanctuary, where every facet reflects meticulous attention to detail. A culinary haven awaits in the custom-built kitchen, featuring full-height quartz backsplashes, seamlessly integrated appliances including upgraded Fisher and Paykel fridge and range, and bespoke lighting fixtures that illuminate culinary endeavors with unparalleled grace.
Ascend effortlessly with your own private elevator, a hallmark of exclusivity seldom found elsewhere. Descend into the fully developed basement, a tranquil retreat boasting a sprawling rec room and an expansive second deck, designed and built for complete privacy, where moments of relaxation are savored in serenity.
Indulge in the comfort of ultra-quiet central air conditioning, ensuring blissful repose even on the warmest of days. Park with ease in the double car attached heated garage, offering both convenience and luxury. Immerse yourself in the ambiance of multi-room and deck audio speakers, enveloping every corner of your abode in harmonious melodies.
Discover unparalleled comfort and convenience with two master bedrooms and full ensuites on the upper floor, providing a haven of serenity and indulgence. Inspired by the timeless elegance of New York's iconic brownstones, this residence boasts maintenance-free Brick and James Hardie exteriors, ensuring enduring allure for generations to come.
Whether you're seeking abundant space for a growing family or refined tranquility as an empty nester, this residence surpasses expectations, epitomizing the pinnacle of sophisticated urban living. Welcome home to unmatched luxury at the Street Towns at Timberline Estates, where every detail is tailored to perfection.